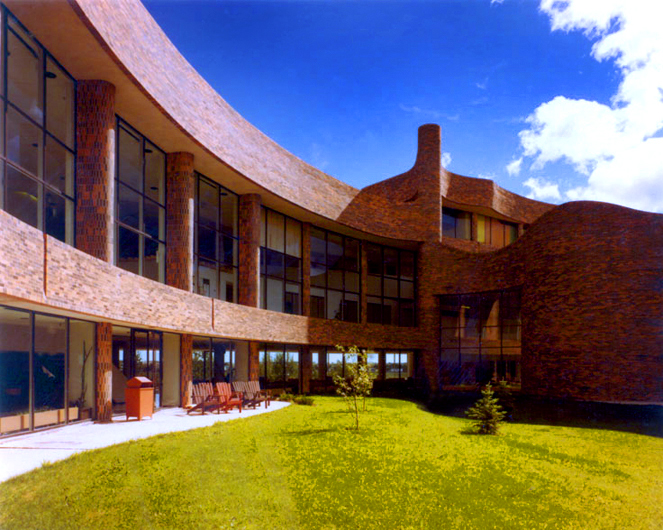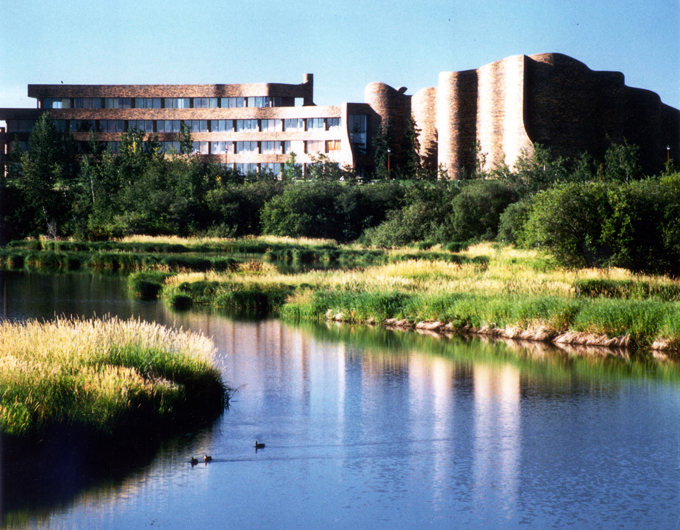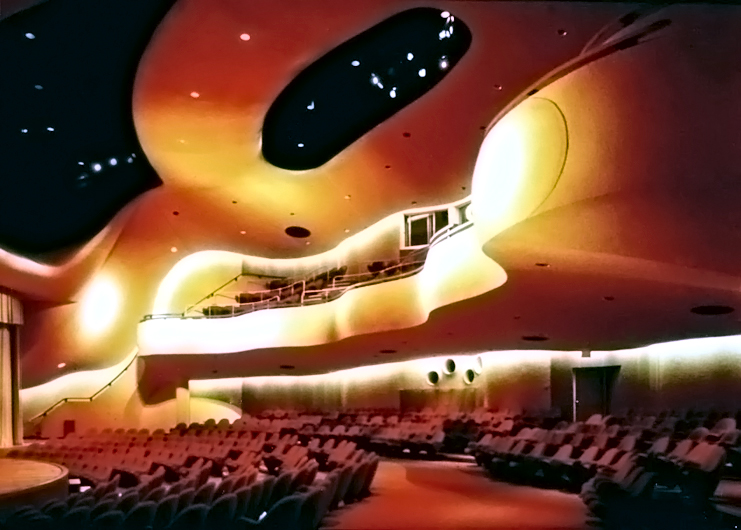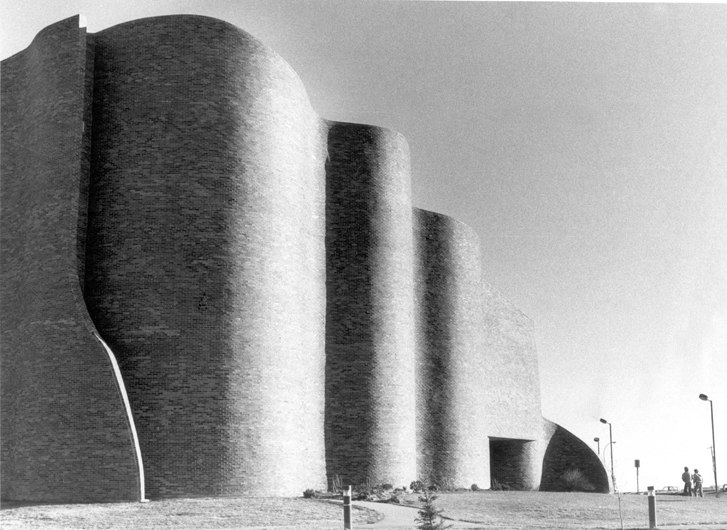Grand Prairie Regional College
Client: Grande Prairie Regional College
Location: Grande Prairie, Alberta
Area: 12, 500 sq m
Cost: 6 million
Completed: 1976
Dr Henry Anderson and the Grand Prairie College Board shared a vision for a post-secondary education in which a true community college could instruct, train, and educated young people to achieve fulfilling lives. They envisioned a modern, inspiring, and nurturing building and hired Douglas Cardinal to prepare a master plan of the campus He carried the plan out to completion until 1974. The College was designed to provide classes for courses in Arts, Sciences, Education, and Commerce. Today offers university transfers, diploma and certificate programs, apprenticeship and pre-employment training, as well as adult high school completion. A library and a BOO-person theatre are also part of the complex and were opened to the larger community of Grand Prairie.
The city of Grand Prairie has grown immensely since 1974, including additions to the College campus itself. Still, the inherent character and vision of the college remains unchanged. In February 2004 the much-loved college theatre was renamed in honour of the architect, “Douglas J Cardinal Performing Arts Centre.”







